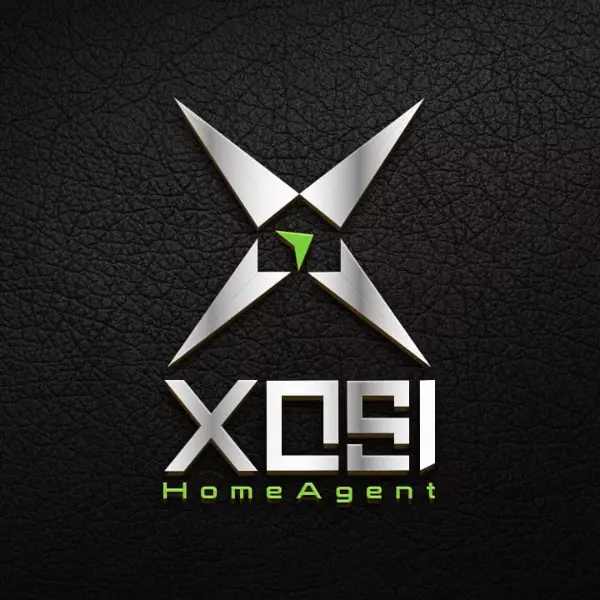Bought with IMPERIAL ESTATES REALTY INC
For more information regarding the value of a property, please contact us for a free consultation.
1764 ST CROIX DR Clearwater, FL 33759
Want to know what your home might be worth? Contact us for a FREE valuation!

Our team is ready to help you sell your home for the highest possible price ASAP
Key Details
Sold Price $257,000
Property Type Single Family Home
Sub Type Single Family Residence
Listing Status Sold
Purchase Type For Sale
Square Footage 1,104 sqft
Price per Sqft $232
Subdivision Virginia Groves Terrace 5Th Add
MLS Listing ID TB8365791
Sold Date 09/30/25
Bedrooms 2
Full Baths 1
HOA Y/N No
Year Built 1960
Annual Tax Amount $5,620
Lot Size 6,534 Sqft
Acres 0.15
Lot Dimensions 65x103
Property Sub-Type Single Family Residence
Source Stellar MLS
Property Description
Deal of the century!! Charming 2-bedroom, 1-bathroom block home with a one-car garage, nestled in the exclusive Virginia Groves neighborhood. Here are a few highlights:
* Updated kitchen featuring real wood cabinets
* Granite countertops and stainless steel appliances
* Recessed lighting throughout
* Luxurious vinyl flooring
* A cozy fireplace
Enjoy outdoor living in your oversized yard, complete with a lovely patio and privacy fencing. Benefit from the freedom of NO HOA fees and NO flood zone restrictions. The property is ideally situated minutes from local shops, restaurants, schools, a nature park, and bike trails. Plus, you're only a short drive away from Florida's top-rated beaches.
Whether you're a first-time homebuyer or looking to downsize, this property is a must-see. Schedule your showing today!
Location
State FL
County Pinellas
Community Virginia Groves Terrace 5Th Add
Area 33759 - Clearwater
Zoning R-3
Rooms
Other Rooms Family Room
Interior
Interior Features Kitchen/Family Room Combo, Living Room/Dining Room Combo, Open Floorplan, Solid Surface Counters, Solid Wood Cabinets, Stone Counters, Thermostat, Vaulted Ceiling(s)
Heating Central, Electric
Cooling Central Air
Flooring Laminate
Fireplaces Type Living Room
Furnishings Unfurnished
Fireplace true
Appliance Dishwasher, Electric Water Heater, Microwave, Range, Refrigerator
Laundry In Garage
Exterior
Exterior Feature Garden, Private Mailbox, Sidewalk
Parking Features Driveway, Garage Door Opener, On Street
Garage Spaces 1.0
Utilities Available Cable Connected, Electricity Connected, Water Connected
Roof Type Shingle
Attached Garage true
Garage true
Private Pool No
Building
Lot Description Unincorporated
Story 1
Entry Level One
Foundation Slab
Lot Size Range 0 to less than 1/4
Sewer Septic Tank
Water Public
Architectural Style Ranch
Structure Type Block
New Construction false
Schools
Elementary Schools Mcmullen-Booth Elementary-Pn
Middle Schools Safety Harbor Middle-Pn
High Schools Countryside High-Pn
Others
Senior Community No
Ownership Fee Simple
Acceptable Financing Cash
Listing Terms Cash
Special Listing Condition None
Read Less

© 2025 My Florida Regional MLS DBA Stellar MLS. All Rights Reserved.
GET MORE INFORMATION



