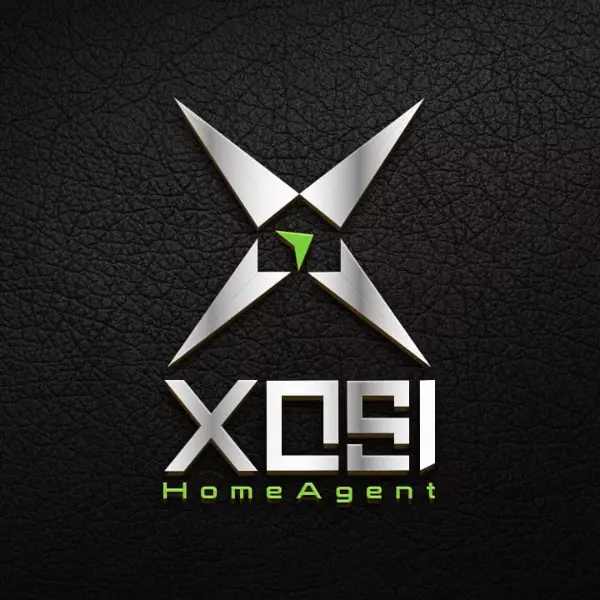For more information regarding the value of a property, please contact us for a free consultation.
1 SEA LN S St Petersburg, FL 33705
Want to know what your home might be worth? Contact us for a FREE valuation!

Our team is ready to help you sell your home for the highest possible price ASAP
Key Details
Sold Price $620,000
Property Type Single Family Home
Sub Type Single Family Residence
Listing Status Sold
Purchase Type For Sale
Square Footage 1,772 sqft
Price per Sqft $349
Subdivision Seagirt Sub
MLS Listing ID U8037013
Sold Date 07/31/19
Bedrooms 3
Full Baths 2
Construction Status Completed
HOA Y/N No
Year Built 1953
Annual Tax Amount $8,190
Lot Size 0.420 Acres
Acres 0.42
Property Sub-Type Single Family Residence
Property Description
LOOKING FOR A UNIQUE PROPERTY THIS IS IT, Wonderful secluded lot on the water on Big Bayou 150 foot of frontage, sailboat water. Very protected bayou due to the Mangroves. This was the Original Port of St Pete , The home has style all its own . Every inch of the home has been redone in 2015, from Electric, plumbing, roof, windows, sprinkler system you name it ; Private road maintained by the city. Granite and Stainless steel in the kitchen all new appliances 2015. Large front parking area room for RV, boat and many cars. Just a quick 10 minute ride to downtown St Petersburg, close to International Airport, beaches , Huge park in walking distance, just a great location. The Composite deck is 65 ft. long will accommodate 44 ft boat, dock new in 2015, 20,000 lb. lift , water, electric and 30 amp plug on dock. Triple pylons for storm protection. Direct access to Tampa Bay no bridges. Looking for something a little different this is it come and have a look today.
Location
State FL
County Pinellas
Community Seagirt Sub
Area 33705 - St Pete
Direction S
Rooms
Other Rooms Attic, Bonus Room
Interior
Interior Features Ceiling Fans(s), Crown Molding, Eat-in Kitchen, High Ceilings, Solid Wood Cabinets, Stone Counters, Window Treatments
Heating Central, Electric, Exhaust Fan, Heat Pump
Cooling Central Air
Flooring Ceramic Tile
Fireplaces Type Wood Burning
Furnishings Negotiable
Fireplace true
Appliance Built-In Oven, Convection Oven, Dishwasher, Disposal, Dryer, Electric Water Heater, Microwave, Range Hood, Refrigerator, Washer
Laundry In Garage
Exterior
Exterior Feature Fence, Irrigation System
Garage Spaces 1.0
Utilities Available Cable Available, Cable Connected, Electricity Available, Phone Available, Public, Sprinkler Recycled, Water Available
Waterfront Description Bay/Harbor
View Y/N 1
Water Access 1
Water Access Desc Bay/Harbor,Gulf/Ocean to Bay
View Water
Roof Type Metal
Porch Patio
Attached Garage true
Garage true
Private Pool No
Building
Lot Description Flood Insurance Required, Oversized Lot, Street Dead-End
Entry Level One
Foundation Slab
Lot Size Range 1/4 Acre to 21779 Sq. Ft.
Sewer Public Sewer
Water Public
Architectural Style Ranch
Structure Type Block
New Construction false
Construction Status Completed
Others
Senior Community No
Ownership Fee Simple
Acceptable Financing Cash, Conventional, FHA, VA Loan
Listing Terms Cash, Conventional, FHA, VA Loan
Special Listing Condition None
Read Less

© 2025 My Florida Regional MLS DBA Stellar MLS. All Rights Reserved.
Bought with COLDWELL BANKER RESIDENTIAL




