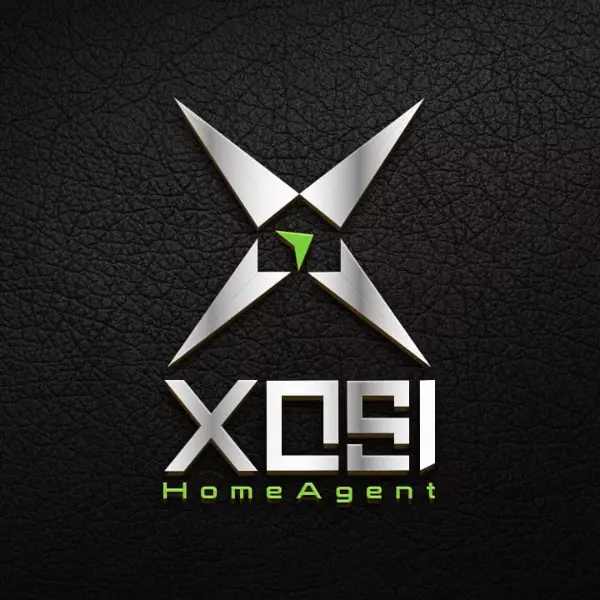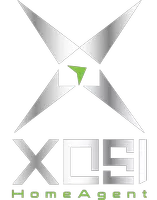Bought with
11407 PLANETREE PL Bradenton, FL 34211

UPDATED:
Key Details
Property Type Townhouse
Sub Type Townhouse
Listing Status Active
Purchase Type For Sale
Square Footage 1,745 sqft
Price per Sqft $206
Subdivision Woodleaf Hammock A Rep Of A Por O
MLS Listing ID O6344466
Bedrooms 3
Full Baths 2
Half Baths 1
HOA Fees $125/mo
HOA Y/N Yes
Annual Recurring Fee 3180.0
Year Built 2022
Annual Tax Amount $4,735
Lot Size 4,356 Sqft
Acres 0.1
Property Sub-Type Townhouse
Source Stellar MLS
Property Description
The airy floor plan features a light-filled living area, seamlessly flowing into the dining space and kitchen, creating an inviting atmosphere for both daily living and entertaining. Equipped with modern stainless steel appliances, granite countertops, and an expansive island, this kitchen is a chef's dream. Whether you're preparing meals for family or hosting friends, this space will inspire culinary creativity. The large, serene owner's suite is a private oasis, complete with a spacious walk-in closet and an en-suite bathroom featuring dual vanities and a separate shower. Step outside to your own slice of paradise with a private, screened-in lanai perfect for relaxing, enjoying a morning coffee, or entertaining guests in the evenings. The backyard offers plenty of space with water views. Situated in the sought-after community of Lakewood Ranch, you'll enjoy easy access to schools, parks, shopping, dining, and entertainment options. The beautiful beaches of the Gulf Coast are just a short drive away, making this home a perfect blend of tranquility and convenience. Don't miss the opportunity to make this beautiful Bradenton property your home.
Location
State FL
County Manatee
Community Woodleaf Hammock A Rep Of A Por O
Area 34211 - Bradenton/Lakewood Ranch Area
Zoning PD-MU
Interior
Interior Features Ceiling Fans(s), Eat-in Kitchen, Open Floorplan, Thermostat, Walk-In Closet(s)
Heating Electric
Cooling Central Air
Flooring Carpet, Tile
Furnishings Unfurnished
Fireplace false
Appliance Dishwasher, Disposal, Dryer, Microwave, Range, Refrigerator, Washer
Laundry Inside, Laundry Closet
Exterior
Exterior Feature Hurricane Shutters, Lighting, Sidewalk, Sliding Doors
Parking Features Driveway
Garage Spaces 1.0
Pool Gunite, In Ground
Community Features Clubhouse, Dog Park, Gated Community - No Guard, Golf Carts OK, Pool, Sidewalks
Utilities Available BB/HS Internet Available, Electricity Connected, Sewer Connected, Water Connected
View Y/N Yes
View Water
Roof Type Shingle
Porch Other, Rear Porch, Screened
Attached Garage true
Garage true
Private Pool Yes
Building
Lot Description Landscaped, Level, Sidewalk, Paved, Private
Story 2
Entry Level Two
Foundation Slab
Lot Size Range 0 to less than 1/4
Sewer Public Sewer
Water Public
Structure Type Block,Stone
New Construction false
Schools
Elementary Schools Gullett Elementary
Middle Schools Dr Mona Jain Middle
High Schools Lakewood Ranch High
Others
Pets Allowed Cats OK, Dogs OK, Size Limit
HOA Fee Include Maintenance
Senior Community No
Pet Size Large (61-100 Lbs.)
Ownership Fee Simple
Monthly Total Fees $265
Acceptable Financing Cash, Conventional, FHA, VA Loan
Membership Fee Required Required
Listing Terms Cash, Conventional, FHA, VA Loan
Special Listing Condition None
Virtual Tour https://www.propertypanorama.com/instaview/stellar/O6344466

GET MORE INFORMATION





