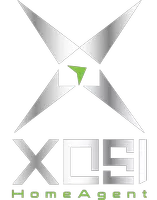3611 W BAY TO BAY BLVD Tampa, FL 33611
OPEN HOUSE
Sat Jul 12, 11:00am - 1:00pm
Sun Jul 13, 11:00am - 1:00pm
UPDATED:
Key Details
Property Type Single Family Home
Sub Type Single Family Residence
Listing Status Active
Purchase Type For Sale
Square Footage 1,488 sqft
Price per Sqft $395
Subdivision Virginia Park
MLS Listing ID TB8398452
Bedrooms 3
Full Baths 1
Half Baths 1
Construction Status Completed
HOA Y/N No
Year Built 1926
Annual Tax Amount $8,781
Lot Size 4,791 Sqft
Acres 0.11
Property Sub-Type Single Family Residence
Source Stellar MLS
Property Description
Flood zone X. No water intrusion in 2024 hurricanes. Welcome to this turnkey, income-producing home in the heart of South Tampa. Make it your own or keep it as a rental property, walkable to Roosevelt Elementary School, HB Plant High School and famed Bayshore Blvd. Once inside this 3-bedroom, 1-1/2-bath bungalow you'll marvel at how quiet and comfortable it is. It's light, bright and open, and it feels like home. Its private backyard and spacious screened-in front porch provide comfortable, flexible space to relax and entertain. The prime, convenient location gives you quick access to the waterfront, Tampa General Hospital, the Selmon Expressway, MacDill Air Force Base, shopping, dining, entertainment and vibrant community amenities. The current owners have had it as a rental, and all housewares and furniture are negotiable.
Don't miss this chance to invest in rapidly growing South Tampa; schedule a tour today.
Property is being sold as-is. All information is believed to be accurate; buyer to verify.
Location
State FL
County Hillsborough
Community Virginia Park
Area 33611 - Tampa
Zoning RS-50
Interior
Interior Features Ceiling Fans(s), Eat-in Kitchen, High Ceilings, Primary Bedroom Main Floor, Thermostat, Window Treatments
Heating Central, Electric
Cooling Central Air
Flooring Ceramic Tile, Luxury Vinyl, Wood
Fireplaces Type Living Room
Furnishings Negotiable
Fireplace true
Appliance Dishwasher, Dryer, Microwave, Range, Refrigerator, Washer
Laundry Inside
Exterior
Exterior Feature Other
Parking Features Covered, Driveway, Tandem
Fence Fenced, Wood
Utilities Available Cable Connected, Electricity Connected, Fiber Optics, Public, Sewer Connected
Roof Type Built-Up
Porch Covered, Front Porch, Patio, Screened
Attached Garage false
Garage false
Private Pool No
Building
Lot Description City Limits, In County, Private, Sidewalk, Paved
Entry Level One
Foundation Crawlspace
Lot Size Range 0 to less than 1/4
Sewer Public Sewer
Water Public
Architectural Style Bungalow
Structure Type Concrete,Stucco
New Construction false
Construction Status Completed
Schools
Elementary Schools Roosevelt-Hb
Middle Schools Coleman-Hb
High Schools Plant City-Hb
Others
Pets Allowed Yes
Senior Community No
Ownership Fee Simple
Acceptable Financing Cash, Conventional, FHA, VA Loan
Listing Terms Cash, Conventional, FHA, VA Loan
Special Listing Condition None
Virtual Tour https://www.propertypanorama.com/instaview/stellar/TB8398452





